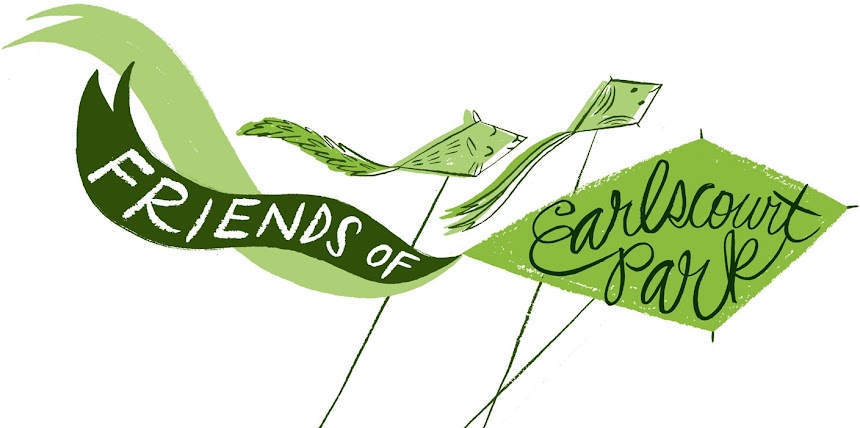Earlscourt Park has benefited from a series improvements in recent years, such as the major upgrade to the west soccer field, the addition of the dog park, and the creation of volleyball courts. However, we can all agree that more work needs to be done to further improve and beautify the park.
The state of disrepair of the stairs leading up to the park from Davenport Road has been identified as a significant safety hazard, making their replacement the City's top priority for capitol improvements at Earlscourt. It also makes sense for this project to include installation of a barrier-free access ramp at the same time, ahead of the City's 2025 deadline for accessibility standards.
Other capitol improvements to the park - such as a complete path system and improved lighting - are highly desirable, however, Friends of Earlscourt Park recognizes that this project needs to take priority due to ongoing safety concerns and gives this our support.
Ward 17 Councillor Cesar Palacio held a Community Meeting at J.J. Piccininni Community Centre on November 15, in which two proposed designs for this project were revealed. Our notes from the meeting follow.
Meeting hosted by:
Cesar Palacio, Ward 17 City Councillor, and his staffer George Bianci
Mary Bataglia, Park Manager
Stephen O’Bright, Supervisor, Capitol Projects, Buildings and Infrastructure
Both concepts are designed to:
- Provide innovation;
- Protect existing trees, habitat and landscape;
- Work with the existing grade;
- Maintain spine of existing stairs;
- Add a ramp system with switchbacks to provide better accessibility to the park and to meet mandatory 2025 accessibility standards;
- Add lighting and seating.
Concept A: Estimated cost $600K; Raised metal ramp/stair system.
Pros:
- Less invasive to landscape because it floats on posts above the ground;
- Surfaces have holes (like a “cheese grater”) to allow snow/ice to fall through instead of building up.
Cons:
- Dogs will not walk on this type of structure;
- May be dangerous if someone fell on it;
- More switchbacks than concept B;
- Cannot be adapted to include ramps in other directions later.
Concept B: Estimated cost $400K; Poured concrete ramp/stairs.
Pros:
- More integrated in the landscape;
- Wider walking paths,
- More rest areas with benches to rest/look at nature;
- Better material for safety;
- Additional ramps to/from other directions can be easily added to connect this design to any future path system created in the park.
Cons:
- More invasive to landscape because it involves disturbing the ground matter but all existing large trees will be preserved.
Meeting Q & A:
Q: Why are the prices are so high; the city is not being prudent with money.
A: Costs are are based on current estimates from private section construction costs.
Q: Why is the staircase replacement not part of the city repair budget instead of being a capitol project?
A: There is only $300K per year for repairs/maintenance for 11 wards’ parks, which is very tight
Q: Why not skip the stairs and just install a ramp, using the extra money for paths elsewhere?
A: Cutting out the stairs would only save about $50K, which is not enough to create paths, and that’s not how city budgets work.
Q: This will be a staircase to nowhere; why can’t we have paths first or at the same time?
A: Existing stair repair is urgent and the new stairs/ramp has to come first or else we would have paths leading to the top of an unsafe stairway; paths will be a future project, it is a vision.
Actions:
- Stephen O’Bright has to submit a proposal in early spring 2013 to get approval and funding to begin construction in 2014; if total funding isn’t provided, they can do stairs first, ramp later.
- Community support is key in getting this project moving.
- Contact Cesar Palacio’s office no later than January to provide feedback on the proposals.
- Councillor Palacio will schedule another community meeting in early 2013 to collect community input. Target date: late January.
We encourage all residents to provide their feedback on the proposed designs to Councillor Palacio by January, 2013. councillor_palacio@toronto.ca



No comments:
Post a Comment